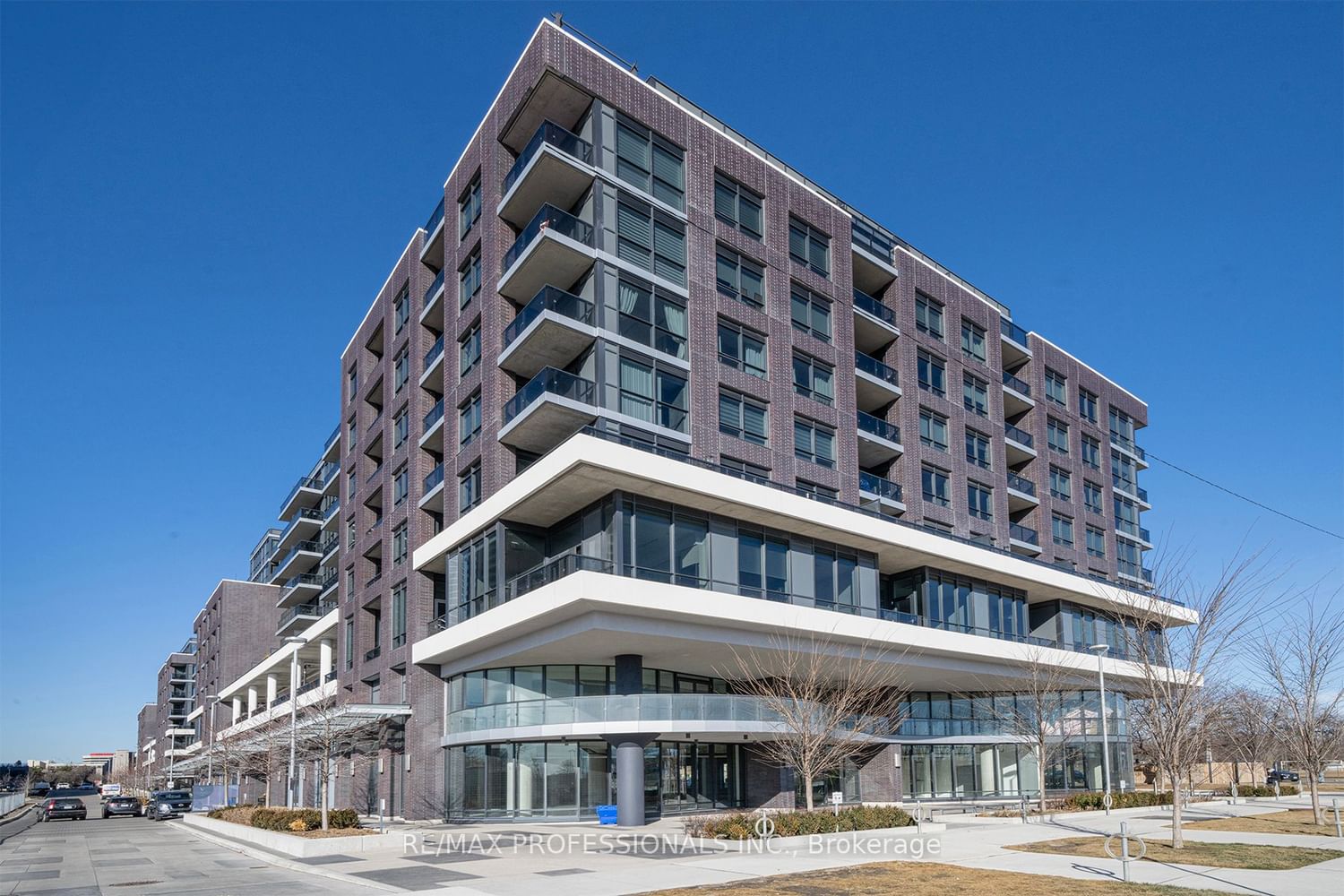$699,000
$***,***
3-Bed
2-Bath
900-999 Sq. ft
Listed on 2/9/24
Listed by RE/MAX PROFESSIONALS INC.
Brand New Building; Spacious 985 Sq. Ft Suite With 88 Sq. Ft. Balcony with Southeast View, No Blockage of View and No Neighbour Below You. Flooded With Natural Light Boasts 9ft Ceiling, Floor to Ceiling Windows. Great Layout, Open Concept Kitchen with Quartz Island & Quartz Countertop. Pantry. Living Room with Walkout to Balcony Overlooking Pool & Park, 2-3 Bedrooms. 2 Full Baths, Huge Ensuite Deep Tub, Shut Off Water Value in Suite. Expensive Black Out Blinds. Upgraded Light Fixtures Perfect Oasis for A Family or Work from Home.One-Owned Parking Space. Walking Distance to Public Transit (TTC & Go), Shopping, School, Restaurants, And Shuttle Service to Kipling Subway. Next To Hwy. 5 Min to Airport, Awesome Amenities, Outdoor Pool, Quiet Lounge Library, Gym, Kids Playroom, Media Rm, Rooftop Deck, Dog Wash Station, BBQ Terraces, Bike Storage, Party Rm with Fireplace, Deck, Sauna & Yoga Rm. 427 Ramp Nearby, Mins To QEW, Gardner & 401. Surrounded By Parks & Golf Courses.
**Furniture No Longer In Suite**
W8056888
Condo Apt, Apartment
900-999
6
3
2
1
Underground
1
Owned
0-5
Central Air
N
Brick
Forced Air
N
Open
$2,894.10 (2023)
Y
TFCC
2944
Se
None
Restrict
Crossbridge Condo Service Ltd. 416-510-8700
4
Y
$813.00
Concierge, Exercise Room, Gym, Outdoor Pool, Party/Meeting Room, Rooftop Deck/Garden
